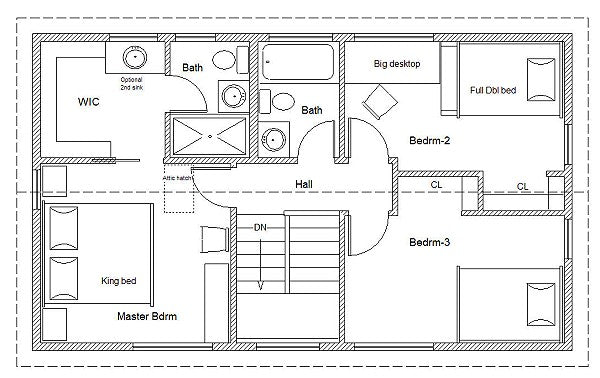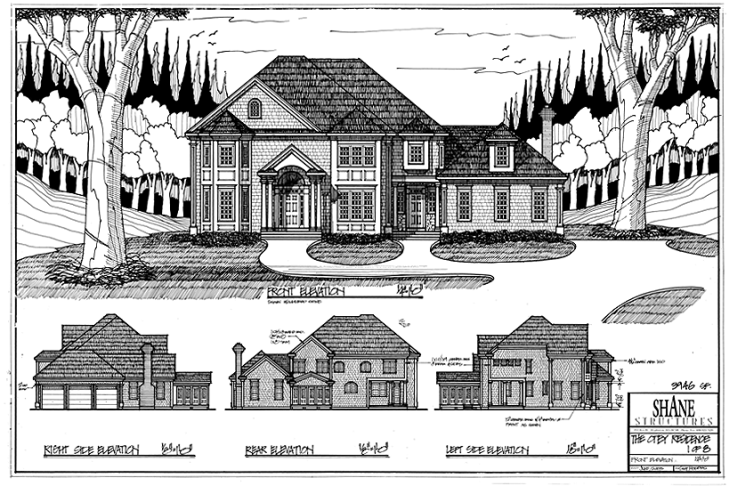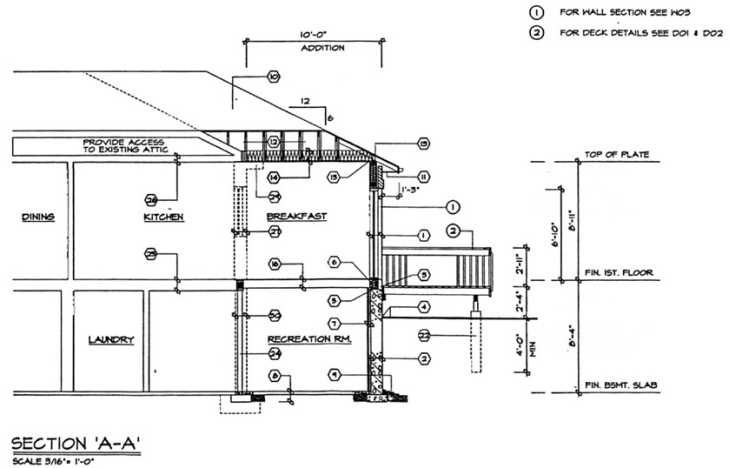How to Read House Plans and Blueprints

If you’re undergoing major home remodeling or building a new home, you’re going to need to be able to understand the blueprints presented to you by your architect or contractor. Properly understanding your blueprints gives you the ability to notice potential problems and solve them before work is underway – but if you can’t read the blueprints, you may not notice what’s out of place until it’s too late.
One common misconception about blueprints is that they’re all the same – that every contractor uses the same symbols and the same conversions as every other. This is far from the case.
This guide should help you identify the basic elements that go into a blueprint. Keep in mind, though, when you’re evaluating a set of plans if there’s something you don’t understand, you need to follow up with your architect immediately, before the project moves forward.
Conversion Scale The most important thing to understand when attempting to read a blueprint is the conversion scale. It's usually located at the bottom of the plan, and it tells you the scale to which the blueprints were made.
Often, plans are made to one-quarter scale, which means that for every foot in real measurement, the plans allocate one-quarter of an inch. So, for example, if a wall is four feet long in real life, the plan will show that wall as one inch long. It's important to check, though, because while one-quarter scale is common, it's not universal.
Architectural Features Doors, windows, and stairs all have specific symbols. Doors are depicted with a strong perpendicular line on one side and a quarter-circle showing which direction the door will open - helping determine where objects in the room can be placed. Stairs are usually marked with what looks like a series of stacked boxes, all the same size, and window symbols can vary based on the plan - or not be included at all.
Interior Features Your appliances and any unmovable features should be plainly marked on the blueprints with shapes that approximate those features. For example, your stove should have the four stovetop burners evident from above. Often the interior features will also be labeled appropriately.

Exterior Elevation Sheets Beyond the top sheet, you'll have four exterior elevation sheets that show you what your property looks like from each side. You'll be able to see the pitch of the roof, where the windows are located and their dimensions, and other external elements from a straight-on view, rather than from above.
Foundation Page The foundation page will show where the primary foundation points and support walls are. If you've excavated any areas of your property for the building, the foundation page will also show this. Of course, be cautious any time you plan to excavate. Avoid building on fresh, un-compacted fill. Ask questions any time excavation is involved.
Look for water drainage specifics in your foundation plans. Make sure you understand things like: how your underground footing drainage pipes will be laid out, how your landscaping grading will work to lead ground water away from your foundation, whether there are plans for a sump pump and battery backup or water powered sump pump, and finally where roof rain water will drain towards.
Layout Pages Every individual room in the house should be drawn in detail, usually to 1/4 scale, and the layout pages will show the dimensions of these rooms. Often these blueprints are used to show the layout of furniture within the rooms as well, and they should detail where the electrical outlets, fixtures, and water sources will be located.

Cross Section Pages These are detailed depictions of how the different parts of the structure fit together, including the walls, angles of the ceiling, or other detailed architectural elements. These schematic drawings also dictate structural choices and the procedures used to support your building through stresses like wind, rain, floods, or snow loads.
Cross-Section plans should be approved by your engineers and building inspectors and adhered to during construction. Ask the contractor every question you have in order to fully understand the cross-section plans before and during construction. No compromises here!
Electric and Plumbing Both the electric and plumbing blueprints should come with a legend - a key to symbols that make them easier to understand. Simply match the legend to the corresponding places on the blueprints. Plumbing symbols often vary from place to place, so you’ll probably spend a good amount of time referring to the plumbing legend. If you have any questions, ask the electrician or plumber; you want to have a good understanding of both of these systems before your project gets underway.
How to Ask About the Blueprints Don’t be afraid of looking foolish or pestering the contractor with questions – it’s your job to sign off on his plans, which makes it his job to be sure you understand them. If you can’t see where the electrical outlets are located on his blueprints, ask him about it. If you’re unclear on where the plumbing hook-ups are, ask him to show you.
You can also ask to hold onto the blueprints for a while to double-check that you’re okay with the dimensions as laid out. If, for example, your master bedroom has a door that opens inward, but you won’t be able to fit your wife’s huge armoire in there if the door opens that way, you can ask for changes. That’s the kind of problem that only shows up if you really spend some time with the blueprints and imagine how they’d look drawn to scale, with your possessions properly put away, so take your time and use the plans to your benefit.
You can’t have everything you want, of course – but by truly understanding your blueprints, you can get more than you would have if you hadn’t known to ask!
Image sources: Country Plans, Shane Structures, and whitby.ca
